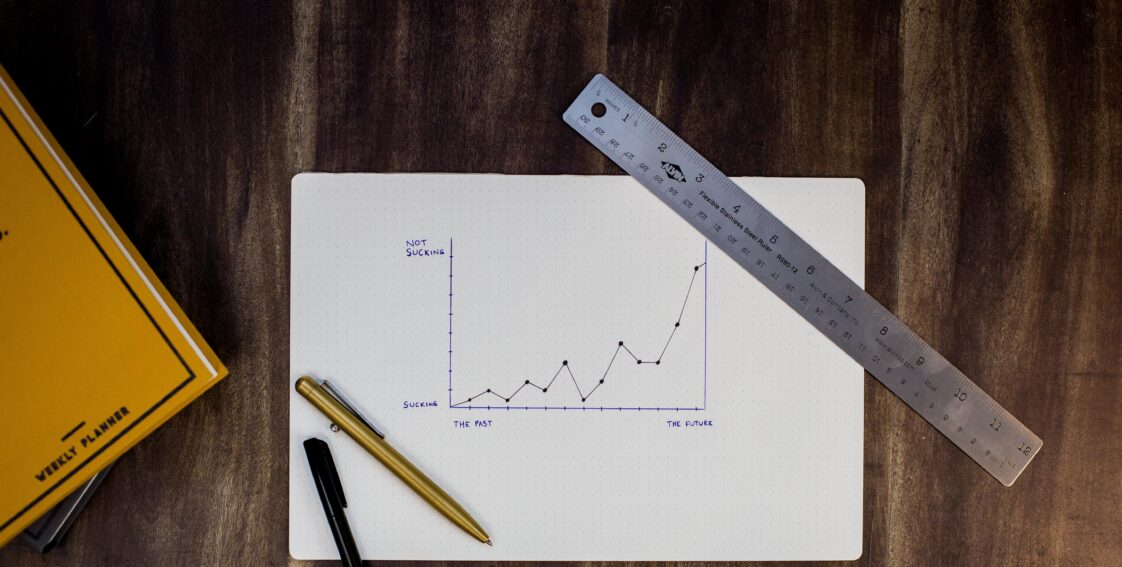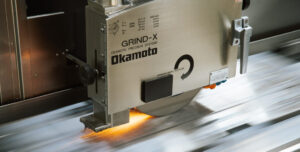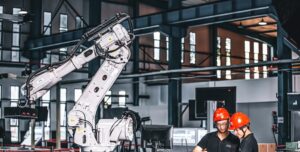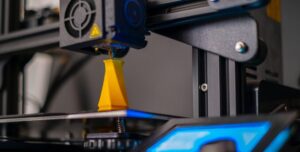A COMPREHENSIVE GUIDE TO OPTIMIZING YOUR FACTORY LAYOUT
As a manufacturing business owner, I understand the importance of maximizing productivity in my factory. In today’s competitive market, you need to optimize every aspect of your factory to stay ahead of the competition. One crucial aspect of factory optimization is the layout. An optimized factory layout can improve material flow, increase space utilization, and reduce production time. In this comprehensive guide, I will share the best practices for optimizing your factory layout to boost productivity.
INTRODUCTION TO FACTORY LAYOUT OPTIMIZATION
Factory layout optimization involves designing and arranging the production floor to maximize efficiency and productivity. The layout should ensure that the material flow is smooth and uninterrupted, and the workers can move around without any hindrance. A well-designed factory layout eliminates bottlenecks in the production process, reduces material handling, and minimizes the time spent searching for tools and equipment.
An optimized factory layout also improves safety and reduces the risk of accidents. The layout should ensure that workers can move around the production floor without the risk of collision with other workers or machinery. A well-designed layout also provides clear lines of sight, which reduces the risk of accidents caused by blind spots.
THE IMPORTANCE OF MATERIAL FLOW IN FACTORY LAYOUT
Material flow is the movement of materials through the production process. An optimized factory layout should ensure that the material flow is smooth and uninterrupted. The layout should eliminate any bottlenecks or chokepoints in the production process, which slows down the material flow.
To optimize material flow, you need to analyze the entire production process from start to finish. You need to identify the critical steps in the production process, the materials required for each step, and the time needed to complete each step. Once you have this information, you can design the factory layout to ensure that the materials move from one step to the next without any delays.
Efficient material flow also requires proper storage and handling of the materials. You need to ensure that the materials are stored in the right location, and the workers can access them easily when needed. You also need to ensure that the workers have the right tools and equipment to handle the materials efficiently.
MAXIMIZING SPACE IN FACTORY LAYOUT DESIGN
Space utilization is another crucial aspect of factory layout optimization. An optimized factory layout should make the best use of the available space to maximize productivity. One way to maximize space utilization is to reduce the amount of floor space required for production.
To reduce the floor space required for production, you need to analyze the production process and identify the areas that can be optimized. For example, you can reduce the amount of space required for storage by implementing a just-in-time inventory system. You can also eliminate unused machinery and equipment that take up valuable floor space.
Another way to maximize space utilization is to implement a vertical production system. In a vertical production system, the production floor is designed to maximize the use of vertical space. The machinery and equipment are arranged in a way that maximizes the use of the available vertical space while ensuring that the workers can access them easily.
UTILIZING DESIGN OPTIMIZATION SOFTWARE FOR MANUFACTURING LAYOUT DESIGN
Design optimization software can help you design an optimized factory layout that maximizes productivity. The software uses algorithms and simulations to create an optimized layout that minimizes material handling, reduces production time, and maximizes space utilization.
Design optimization software can also help you analyze different layout scenarios to determine the most efficient layout for your production process. The software allows you to experiment with different layout configurations and evaluate their impact on material flow and space utilization.
Design optimization software can also help you visualize the factory layout before implementing it. The software provides a 3D model of the production floor, which allows you to see how the layout will look like in real life. This allows you to identify any potential problems with the layout before implementing it.
BEST PRACTICES FOR PRODUCTION FLOOR LAYOUT
To optimize your production floor layout, you need to follow some best practices. One best practice is to ensure that the machinery and equipment are arranged in a way that maximizes productivity. The machinery and equipment should be arranged in a way that minimizes material handling and reduces production time.
Another best practice is to ensure that the workers can move around the production floor without any hindrance. The aisles should be wide enough to allow workers to move around with ease, and the machinery and equipment should not obstruct the movement of workers.
You should also ensure that the production floor is well-lit and well-ventilated. Proper lighting and ventilation improve worker safety, reduce errors, and increase productivity.
KEY CONSIDERATIONS FOR FACILITY LAYOUT DESIGN
Facility layout design involves designing the entire facility, including the production floor, storage areas, offices, and other support areas. To optimize the facility layout, you need to consider several factors. One factor is the location of the facility. The facility should be located in a place that is easily accessible to workers and suppliers.
Another factor to consider is the size of the facility. The size of the facility should be based on the production needs of the business. The facility should be large enough to accommodate the machinery, equipment, and materials required for production.
You also need to consider the type of production process when designing the facility layout. Different production processes require different layout configurations. For example, a batch production process requires a different layout configuration than a continuous production process.
FACILITY DESIGN SOFTWARE FOR OPTIMIZING FACTORY LAYOUT
Facility design software can help you optimize your factory layout by providing a comprehensive 3D model of the entire facility. The software allows you to experiment with different layout configurations and evaluate their impact on productivity.
Facility design software can also help you identify potential problems with the layout before implementing it. The software allows you to simulate different production scenarios and evaluate their impact on productivity.
Facility design software can also help you identify opportunities for improvement in the facility layout. The software provides a detailed analysis of the production process and identifies areas where productivity can be improved.
CASE STUDIES AND SUCCESS STORIES IN FACTORY LAYOUT OPTIMIZATION
Many manufacturing businesses have successfully optimized their factory layout to boost productivity. For example, a furniture manufacturer was able to reduce production time by 20% by reorganizing the production floor layout. The manufacturer implemented a vertical production system that maximized the use of vertical space and reduced the amount of floor space required for production.
Another success story is a food processor that was able to increase productivity by 30% by optimizing the material flow. The food processor analyzed the production process and identified the critical steps that required optimization. The food processor implemented a material handling system that reduced material handling time and improved material flow.
TIPS FOR MAINTAINING AN OPTIMIZED FACTORY LAYOUT
Maintaining an optimized factory layout requires continuous monitoring and improvement. One tip for maintaining an optimized factory layout is to periodically review the layout to ensure that it is still meeting the production needs of the business.
Another tip is to ensure that the workers are trained to work efficiently within the layout. The workers should be trained to handle materials efficiently, operate machinery and equipment safely, and identify and report any problems with the layout.
CONCLUSION: THE BENEFITS OF OPTIMIZED FACTORY LAYOUT FOR PRODUCTIVITY
Optimizing your factory layout can bring many benefits to your manufacturing business. An optimized factory layout can improve material flow, increase space utilization, reduce production time, and improve worker safety.
To optimize your factory layout, you need to analyze the production process, identify the critical steps, and design a layout that maximizes efficiency and productivity. You can use design optimization software and facility design software to create a comprehensive 3D model of the factory layout and experiment with different layout configurations.
Maintaining an optimized factory layout requires continuous monitoring and improvement. By following the best practices and tips outlined in this guide, you can ensure that your factory layout is optimized for productivity and success.




